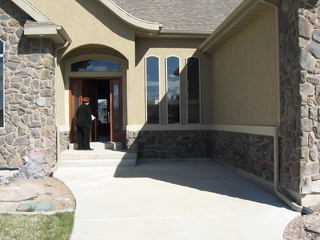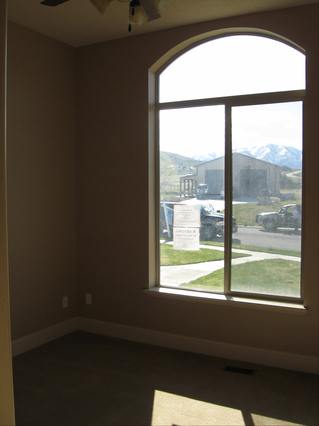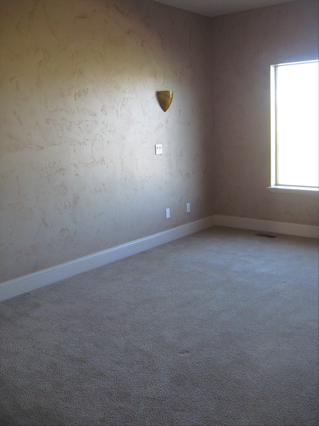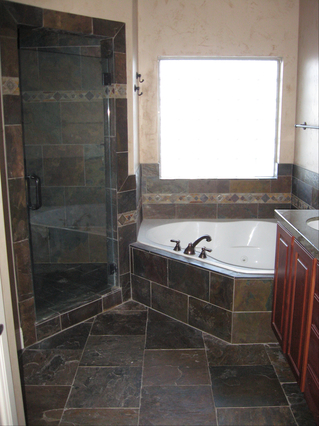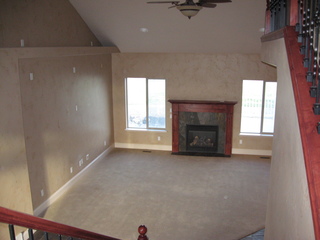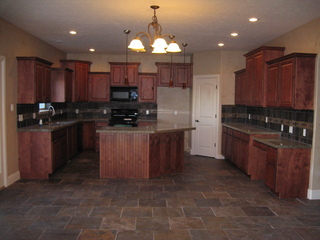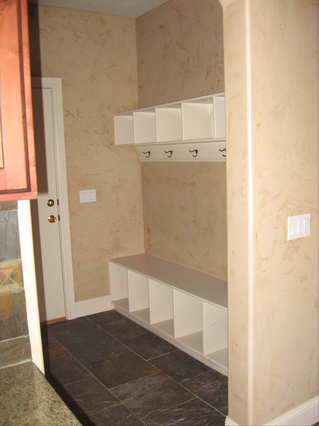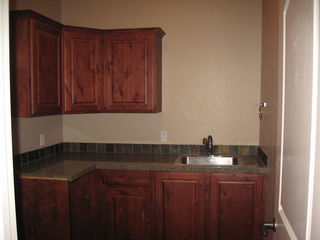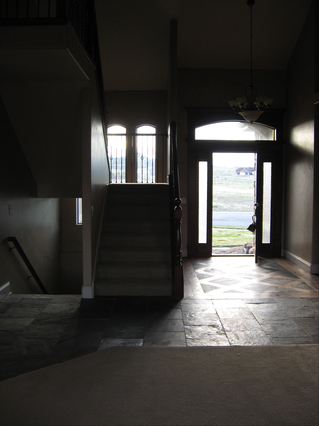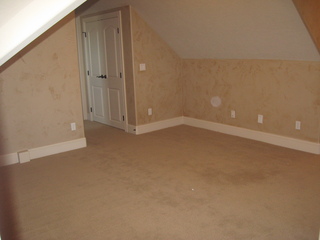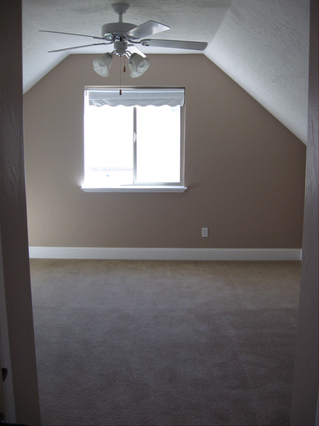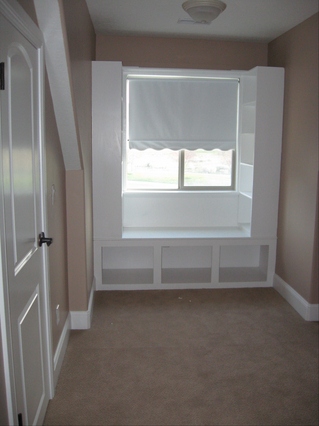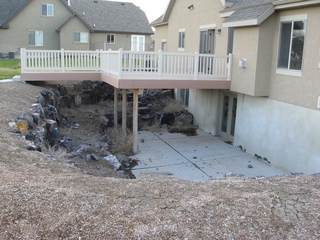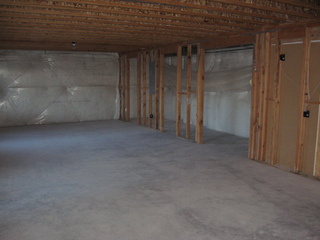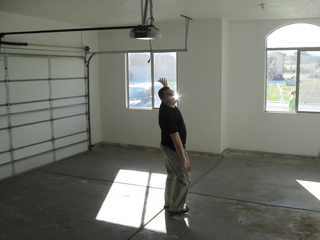Miekka: May 2011 Archives

We have a new house!! On May 24th, we signed the closing papers on the house. James and I both had cramps in our hands after signing so many documents. They made us sign with our middle initials and neither of us are used to signing that way. Every signature required more thought than usual. But the deed is done and we are homeowners again.
James and I have been over to the new house almost every day since then. We are planning to paint several rooms, coat and seal the garage floor, possibly stain the basement floor, and get things cleaned really well before we move in. Yesterday we had our new fridge delivered and installed. We are also planning to install a gas line in the kitchen and add a new gas range in the next little while.
While we are staying with my parents, James decided to take advantage of my dad's workshop and attempt a wood working project. He made awesome wooden totes for the cubbies in the mudroom area. They are all sanded and primed and just waiting for me to decide what color to paint them. Yesterday I found a really cute entry way rug and I might paint the totes to match that. (Dark teal and green if you are wondering.) I also bought a ginormous clock to put on the high shelf in the family room. It looks really great, but I have a lot more decorative stuff to buy to fill up that space.


Friday was our last day of school for the year. We have a had a fun year, but are ready for a little break. Moving and trying to teach school from home is a little stressful. I'm excited for next year when we'll have a dedicated school room and Jacob will be joining us as a Kindergarten student. We spent our last day of school at the zoo with Marrisse and her family. It was a great way to end the year.
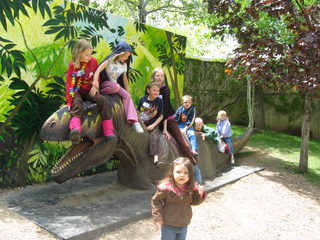
Today we went to our new ward. There are soooo many kids and every one was really friendly. The primary leader actually said that they were missing a lot of people because of the Memorial Day Weekend so next week there should be even more kids. Seth has already made a new friend. Jacob was a little bit shy at first and wouldn't let me leave him, but halfway through Primary he was doing much better and stayed by himself the rest of the time. Lia had a great time in nursery, but had two poopy diapers and the second one was a blow out and got all over the inside of her dress. Of course I had to take her dress off, but didn't have anything else for her to wear except her jacket. She walked around in her tights and her jacket for the rest of the meeting. I feel kind of bad for the ladies in nursery who discovered the blow out. Lia certainly made an unforgettable first impression.
We are hoping to have everything ready for us to move in Wednesday or Thursday the 8th or 9th of June. We are getting really excited to finally be settled in our new place.
We finally found a house!! We put an offer on a foreclosure house in the Ranches of Eagle Mountain (west of Lehi) and it was accepted by the bank less than 3 days later. We've been out to the house three times now and I am getting so excited about it. It's just under 5000 sq ft on a 1/3 of an acre lot. It has 6 bedrooms, a huge kitchen, an unfinished basement, and a 3 car garage. It has everything we were looking for in a house and more. The week before we found it we were getting a little depressed about the housing selection, and I was praying for a miracle house to come on to the market for us. This house had already been on the market and been under contract, but the previous buyers had their financing fall through, so it came back on the market and they lowered the price by 10000.00. The real estate agent that listed the house, listed it incorrectly and it was listed with 0 bedrooms and 9 bathrooms. That's why it had never come up in my searches before. I was limiting my search to houses that had at least 4 bedrooms. I only found this property because I happened to check houses with price changes that day. All I can say is that Heavenly Father really does answer our prayers!!
We have started the process of the purchase of the home. We have our financing started, and an inspection scheduled for Wednesday. After that the bank needs to order an appraisal and then we just have to wait on the bank finishing up everything on their side. Our official closing date is June 24th, but we are hoping to be in the house by the end of May instead!
I'll give you a brief run down of the layout of the house and then I have a bunch of pictures that I hope will actually upload so you can see it.
When you come to the front of the house there is a cute little patio area that will be good for a bench and some cute planting containers. Then you come in the front door through a small entryway and into the living room. On your left is the hallway to the main floor bedrooms, these will be James' office, my craft room, and the master bedroom. On your right is a split stair case to the basement and upper level. Upstairs there is a loft area that will be our school room, the boy's bedroom, a toy room, and Lia's bedroom. There is also a bathroom upstairs and two on the main level. When you come into the livingroom/great room from the entrance you are facing the fireplace. On the opposing wall is all the hookups for the TV and entertainment center. The kitchen is on the right of the main entrance, past the stairs. It is LARGE!!! It has a huge pantry, a desk area, and an island. Off the kitchen is the entryway from the garage. There are six cubbies for coats and bags and opposite that is the laundry room. Also off the kitchen is the door to the backyard. There is a large deck, an in-ground trampoline. We have big plans for garden boxes and an outdoor kitchen out there too. The basement is unfinished, but there is plumbing roughed in for another bathroom, and framing for another bedroom. There is also a huge open space that I am going to turn into an indoor playground for the kids to use in the winter. The basement has walk-out double doors leading to a concrete pad. The lot was originally flat, but the people who built the house must have really wanted a walkout basement, so they dug a large pit around the basement doors and put retaining stones all around it. Unfortunately they used poor quality rock for their retainers, the rock is splitting and cracking, and the wall is a bit of a mess. Fixing that is something we are going to have to address in the near future.
So that's a quick tour of the house. Now I'll try and get the pictures in here so you can see what it all looks like.
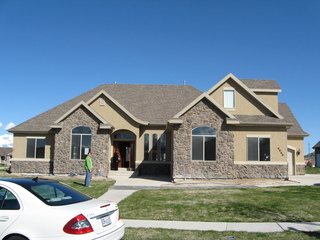
We have started the process of the purchase of the home. We have our financing started, and an inspection scheduled for Wednesday. After that the bank needs to order an appraisal and then we just have to wait on the bank finishing up everything on their side. Our official closing date is June 24th, but we are hoping to be in the house by the end of May instead!
I'll give you a brief run down of the layout of the house and then I have a bunch of pictures that I hope will actually upload so you can see it.
When you come to the front of the house there is a cute little patio area that will be good for a bench and some cute planting containers. Then you come in the front door through a small entryway and into the living room. On your left is the hallway to the main floor bedrooms, these will be James' office, my craft room, and the master bedroom. On your right is a split stair case to the basement and upper level. Upstairs there is a loft area that will be our school room, the boy's bedroom, a toy room, and Lia's bedroom. There is also a bathroom upstairs and two on the main level. When you come into the livingroom/great room from the entrance you are facing the fireplace. On the opposing wall is all the hookups for the TV and entertainment center. The kitchen is on the right of the main entrance, past the stairs. It is LARGE!!! It has a huge pantry, a desk area, and an island. Off the kitchen is the entryway from the garage. There are six cubbies for coats and bags and opposite that is the laundry room. Also off the kitchen is the door to the backyard. There is a large deck, an in-ground trampoline. We have big plans for garden boxes and an outdoor kitchen out there too. The basement is unfinished, but there is plumbing roughed in for another bathroom, and framing for another bedroom. There is also a huge open space that I am going to turn into an indoor playground for the kids to use in the winter. The basement has walk-out double doors leading to a concrete pad. The lot was originally flat, but the people who built the house must have really wanted a walkout basement, so they dug a large pit around the basement doors and put retaining stones all around it. Unfortunately they used poor quality rock for their retainers, the rock is splitting and cracking, and the wall is a bit of a mess. Fixing that is something we are going to have to address in the near future.
So that's a quick tour of the house. Now I'll try and get the pictures in here so you can see what it all looks like.

The Garage is alive with the sound of storage space! James is in love with it I think.
